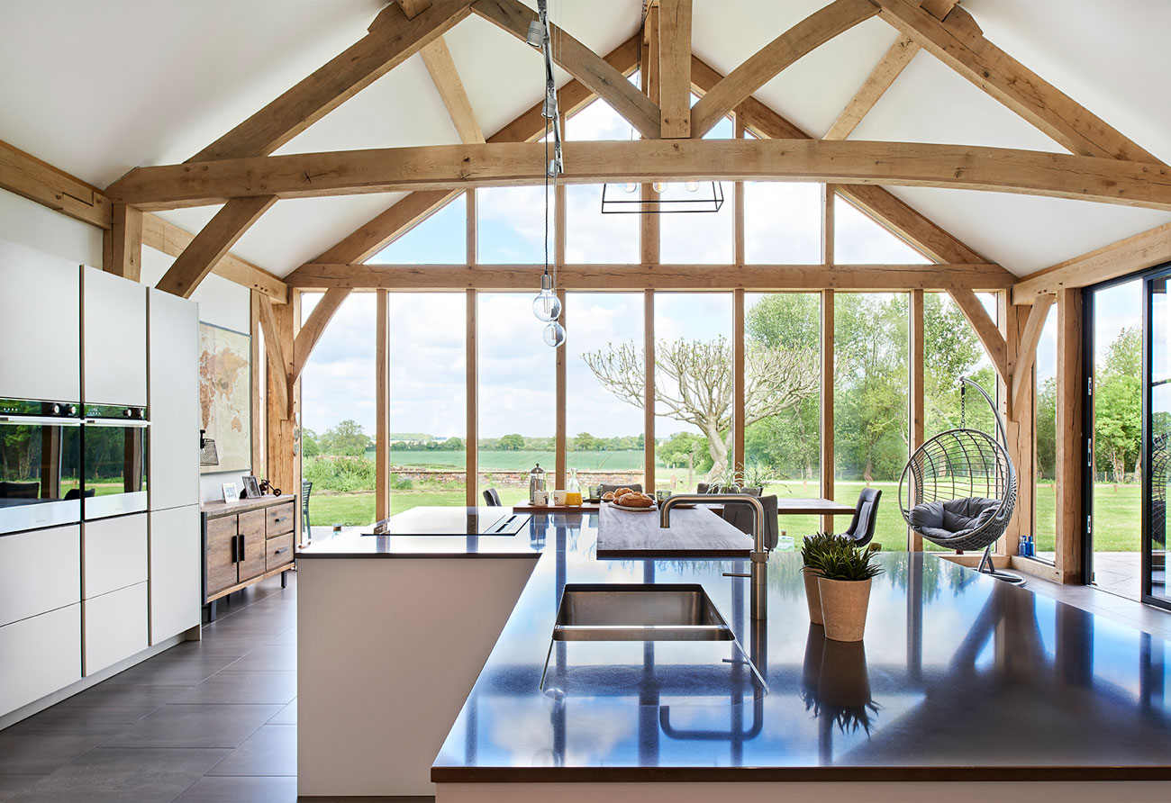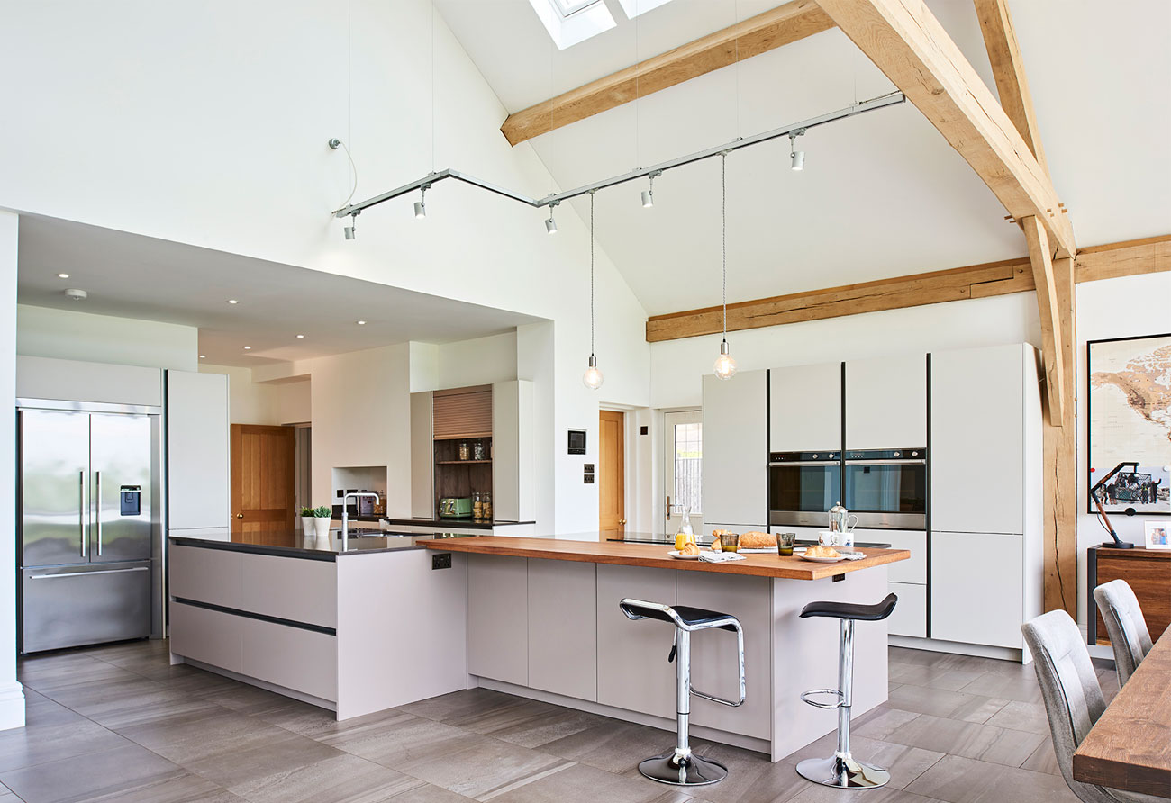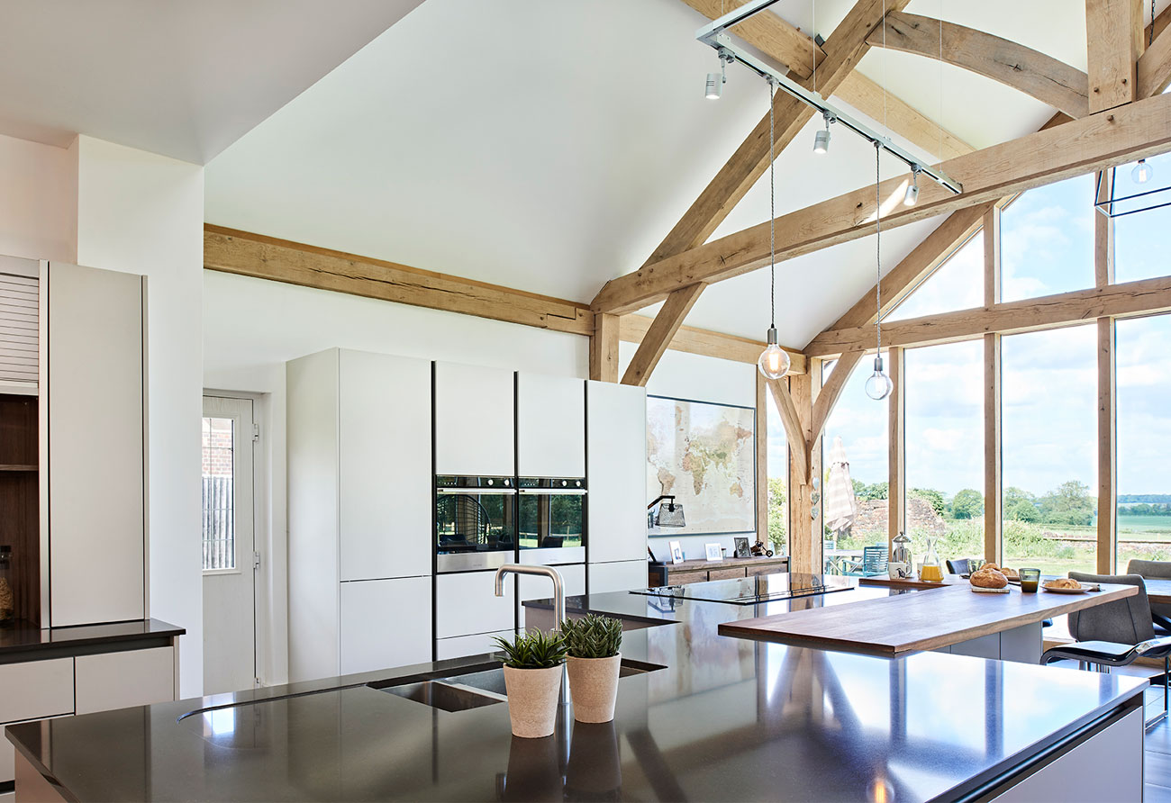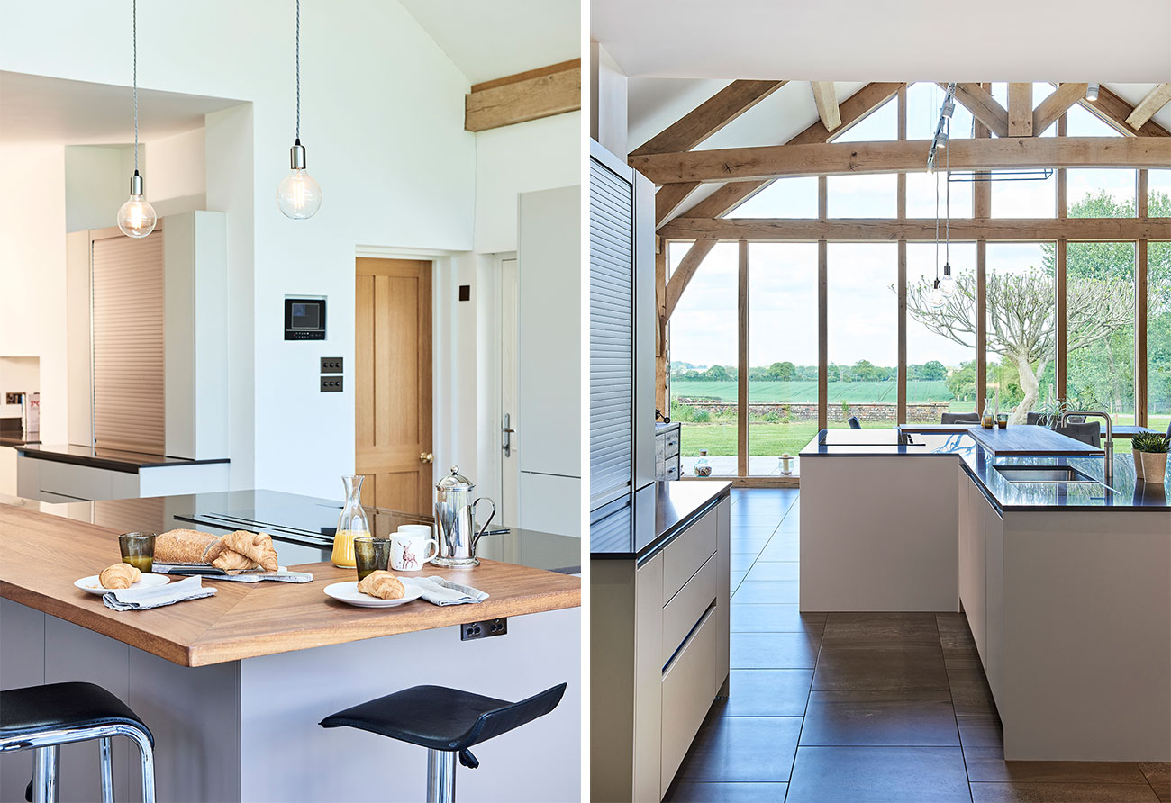Double height contemporary kitchen
Space planning was key in this vast room however we didn’t want to fill the entire room with kitchen cabinetry so left plenty of space towards the window for a dining and seating area. The space wasn’t entirely square and had lots of angles so to accentuate this we opted for a contemporary handless Rotpunkt kitchen and designed a staggered island that reflected the shape of the room.
There were lots of contrasting textures throughout the space, particularly the contemporary glass window paired with rustic wooden beams. We reflected this in the choice of materials we used such as the contemporary dark polished Silestone worktops with a juxtaposing raised wooden breakfast bar.
The main aspect of the brief was to include lots of storage so we ensured this was the case. Behind stools on the island we included full depth cupboards and added four larder cupboards throughout the space. We also included a tambour unit, designed to hide away worktop appliances to keep the streamlined, clean look of the kitchen. To complete the space we specified Villeroy & Boch Franklin tiles in Griege with their speckled, veined appearance in similar grey and brown tones, tying everything together.




