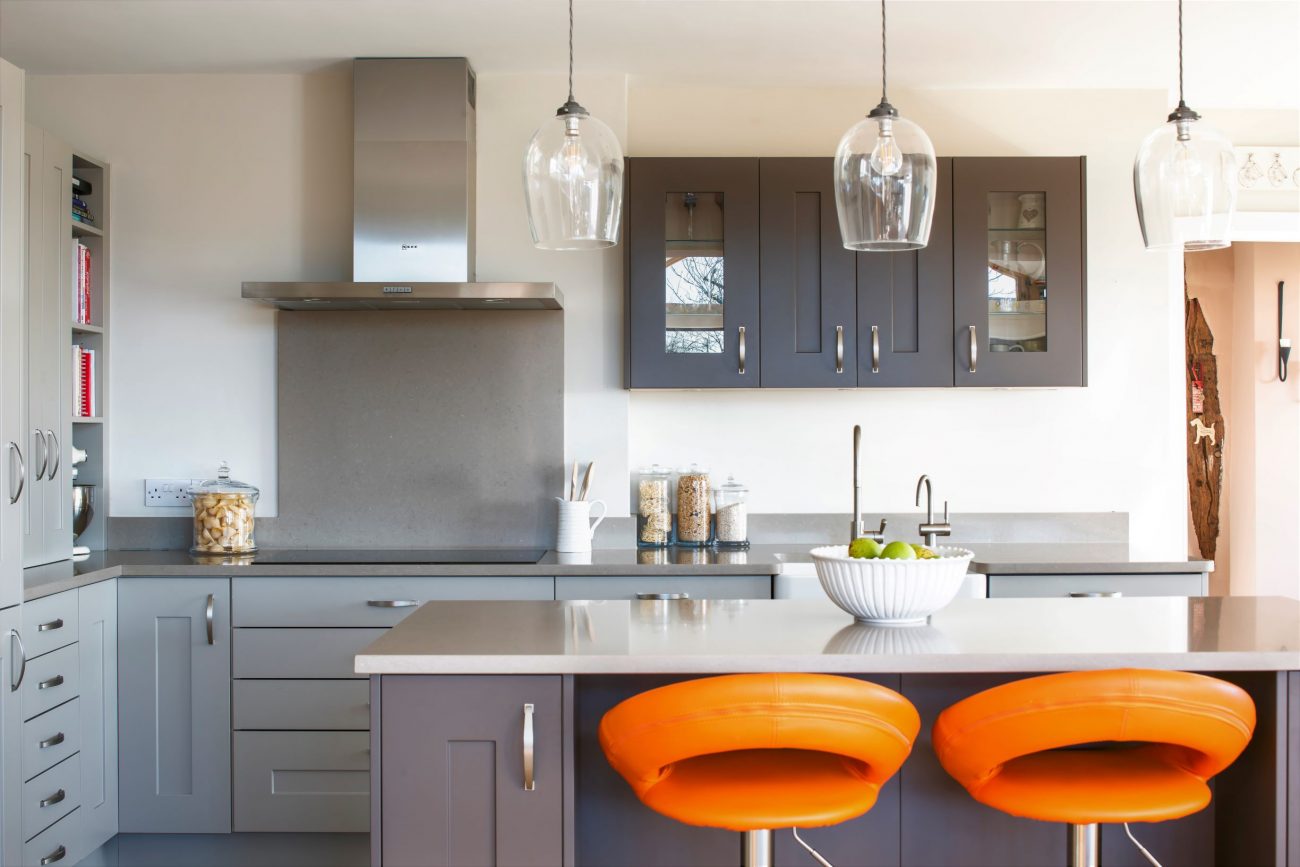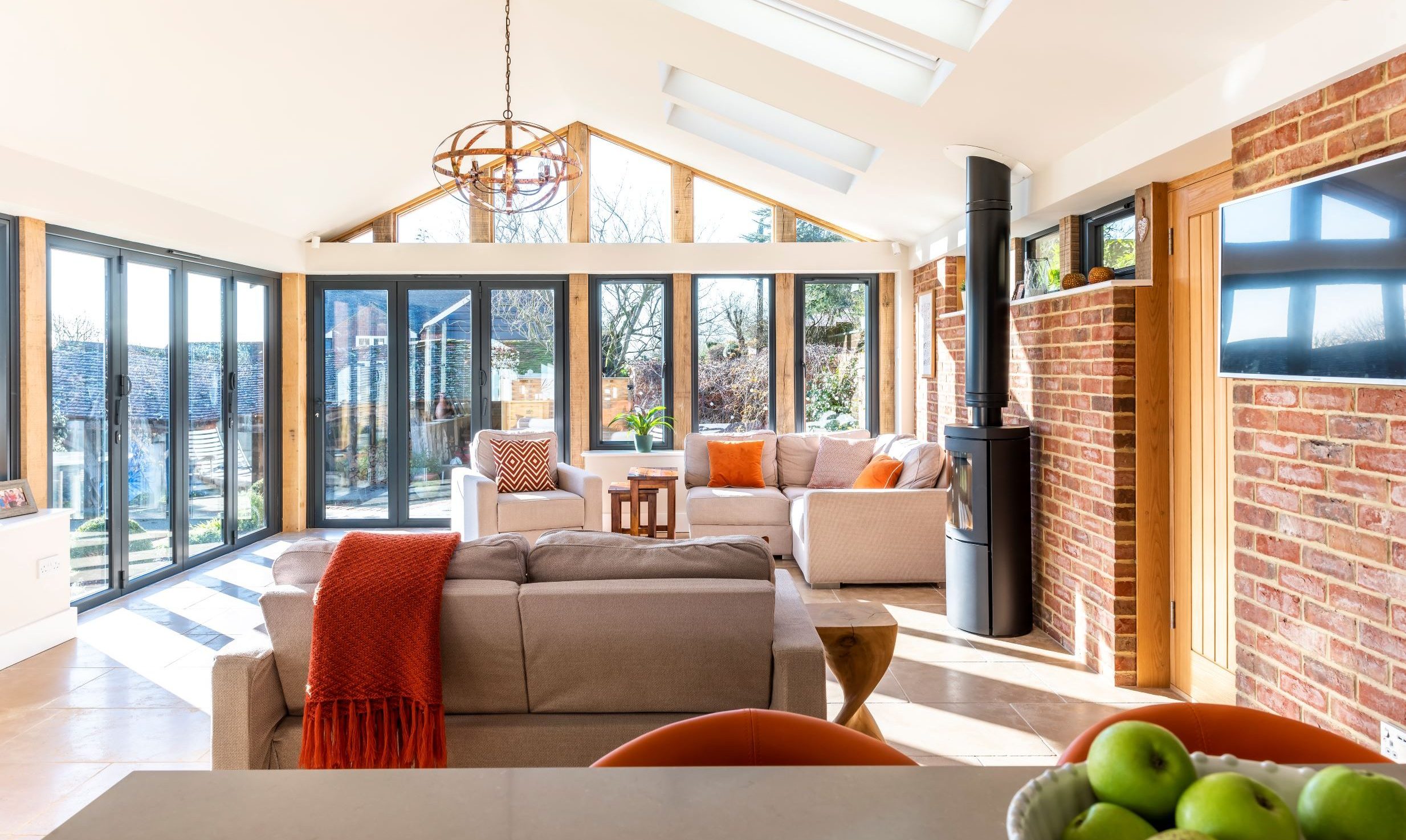Kitchen & Garden Room Extension
We had previously designed and installed the bathrooms for this client and the following year they came back to us after they achieved planning permission to turn their conservatory into a large garden room. They also wanted a new kitchen at one end of the new extension so asked us to project manage the entire project.
The garden room was designed with plenty of windows down two sides including bi-folding doors on either side, opening up the space straight onto the garden and allowing for uninterrupted views of their garden and the rolling hills beyond. Skylights above also brought even more light into the space.
We extended the extension to wrap around the side of the house to create a bigger space for the kitchen/dining area and create a larger hallway and entry porch. The kitchen itself was designed in a shaker style with a contemporary edge to reflect the extension. To keep it contemporary we removed the cornice from the design and picked contemporary greys for the cabinets and worktops, including a slate grey to tie in with the window frames.
The entire space was to be used for entertaining as the client enjoyed cooking. To cater for this we therefore recommended two Neff ovens including a combi-oven, which are great for keen cooks. Alongside these we designed open shelving to house all of her recipe books and a countertop bi-fold cabinet to hide away appliances when not in use.




