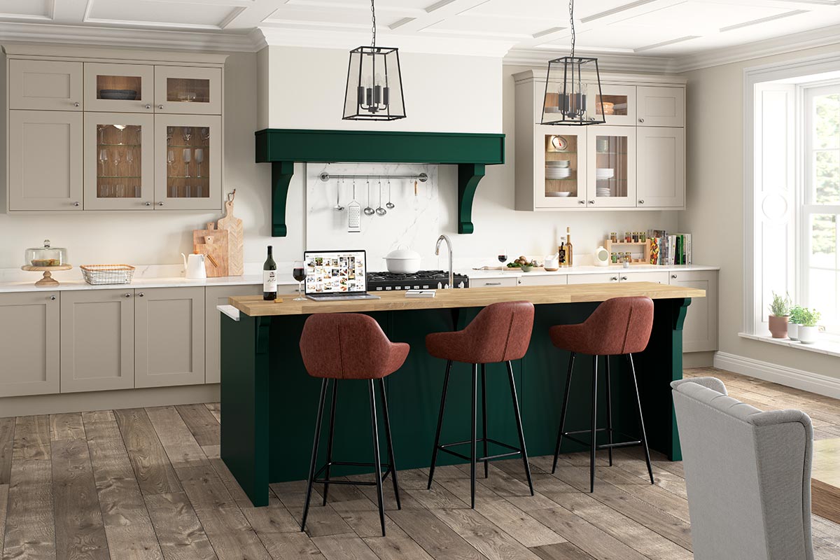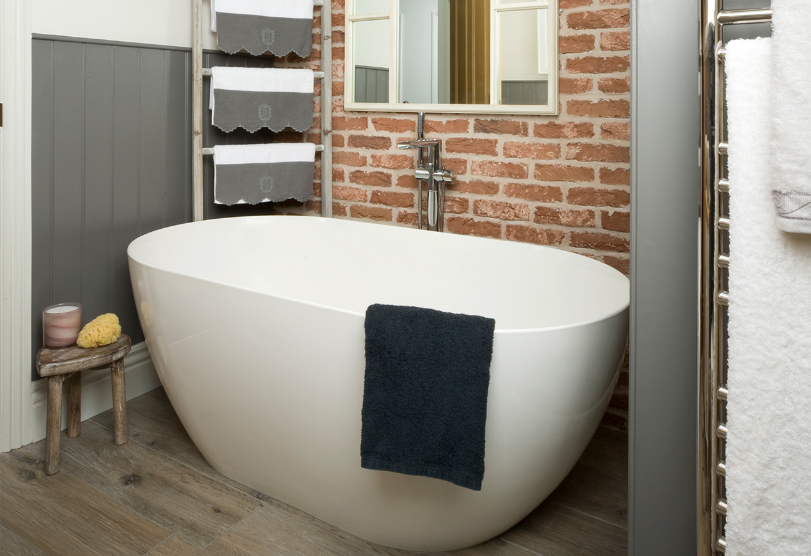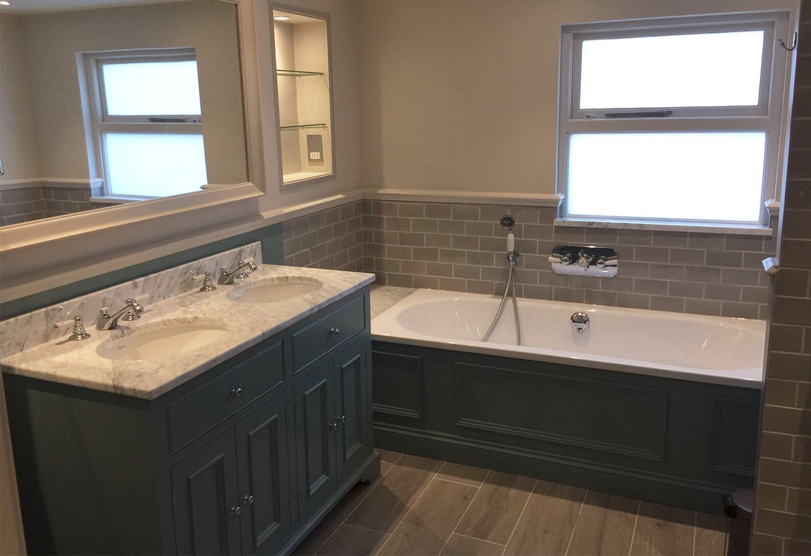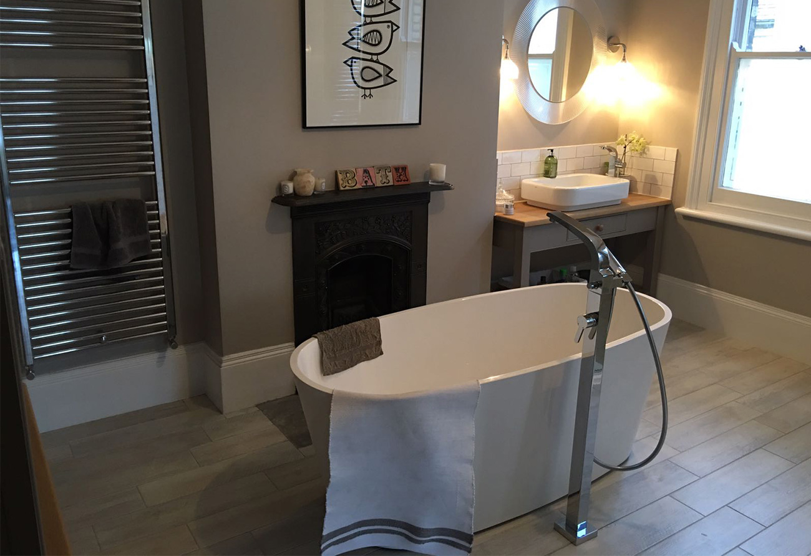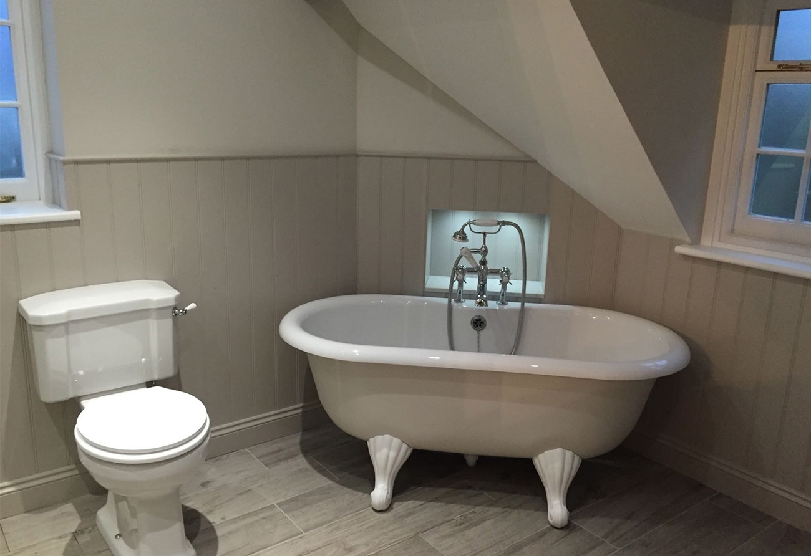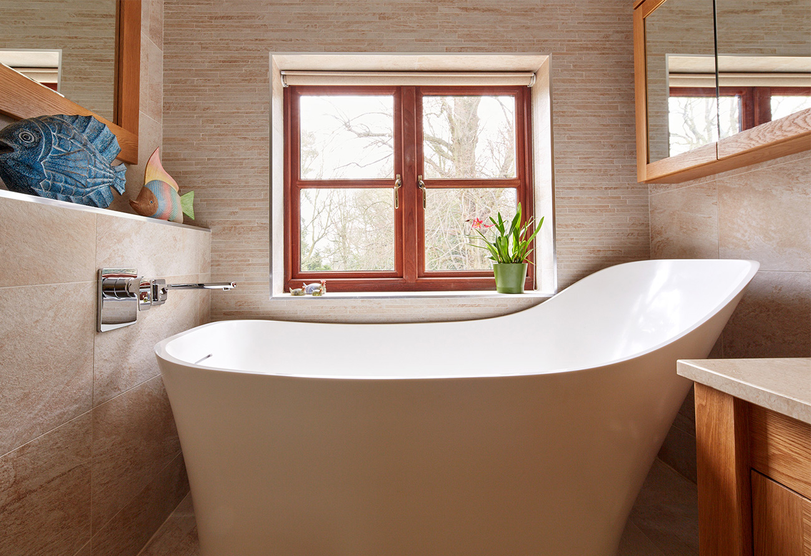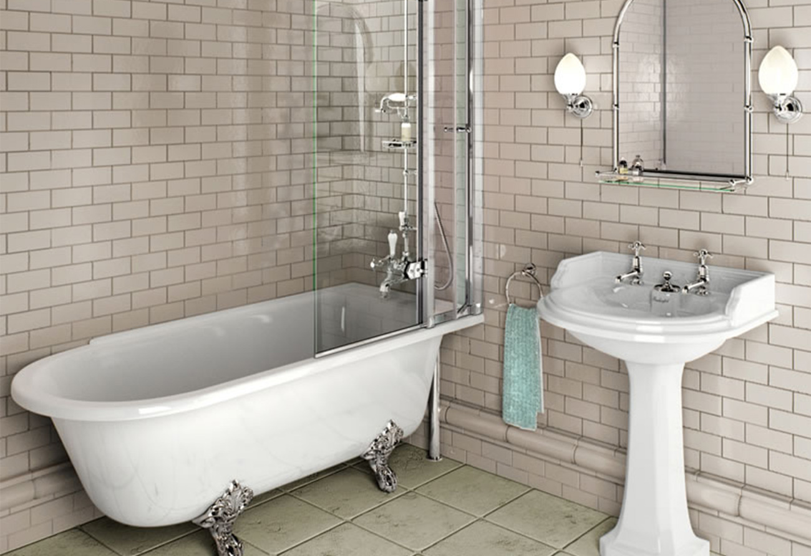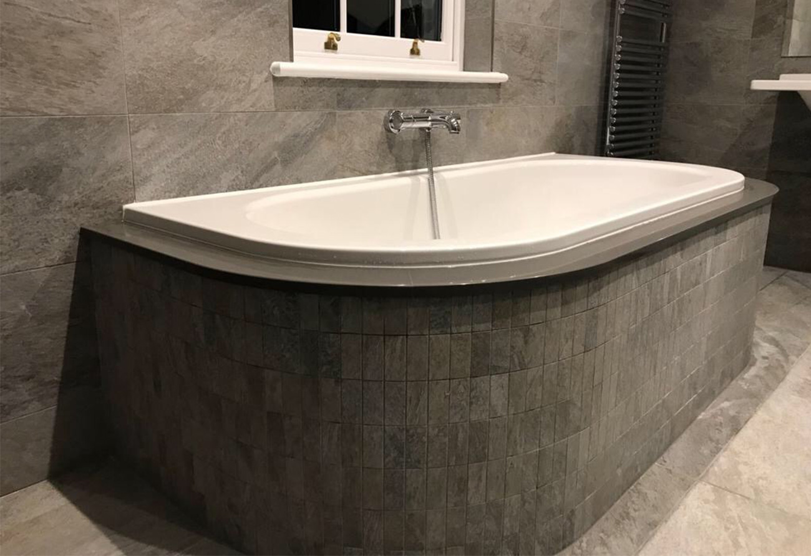When it comes to installing a new kitchen, no two brands are as synonymous with style, sophistication and luxury as Burbidge and Masterclass kitchens. If you’re looking for a quality kitchen and you can’t decide between these two brands, then this post is here to help. Here at Hawk K&B, we work closely with both of these first-class kitchen brands and we know a thing or two about what makes them such great options. We will compare these brands, and help you to define which is ideally suited to your kitchen space.
Quality
When it comes to renovating your kitchen, the last thing that you’ll want to do is cut any corners on its designs and construction. You’ll want to work with the highest quality kitchens on the market. So, which offers the highest quality? The truth is that they are both incredibly high quality. The care and attention to detail given to every aspect of the kitchen design by both Burbridge and Masterclass means you’ll receive a high-quality kitchen.
But this is the quality that you pay for. Both Burbidge and Masterclass are high-end brands, and they do cost about 25% more than a high street kitchen supplier. It’s true what they say that you get what you pay for, but you have to be prepared for this price difference. The little details like the exceptional storage ideas and the many different options that you have for cupboard doors or the door hadles for example, are what you pay the extra for.
Style
Burbidge is a very British manufacturer, with a real understanding of what it takes to design a modern kitchen. They are at the forefront of the ever-evolving design, choosing to reflect the different trends of the industry. This means that they have some amazing styles for classic and modern kitchens. These ranges can fit beautifully in kitchens of any size, including non-standard kitchen sizes and shapes. With Burbidge, you can stamp your personality on your kitchen, and it can be fitted to match your requirements.
The Masterclass style is incredibly detail oriented, with stunning, helpful aspects added to make your kitchen exactly what you needed. Masterclass knows that your kitchen is a useable space, somewhere where you will be spending a lot of your time. So their style goes down to the smallest details, including sliding cabinets, open shelving and chef tables. No detail is too small to be focused on with Masterclass and we know that they will meet all of your needs.
Why Work with Hawk K&B?
In this post, we’ve established that you can get a first-class kitchen from both Burbidge and Masterclass, but the real question that we have for you is; why not choose elements from both? Working with our designers at Hawk K&B means that you get to pick and choose the features that you like from both brands.
You can pick the cabinets and the design features from either Burbidge or Masterclass and incorporate them into your kitchen design. We have a great relationship with both brands and can order the exact pieces that you need for your kitchen. This means that you’re not confined by one style or the other, you can have a high-quality kitchen, designed specifically for your needs.
If you’d like a kitchen made from some of the highest quality furniture and appliances on the market, then you should call our team at Hawk K&B on 01442 803303 to arrange a consultation. We promise that you will be completely satisfied with our work, and if we can’t find anything that matches your requirements, our in-house team of carpenters and joiners will make it for you ourselves.

