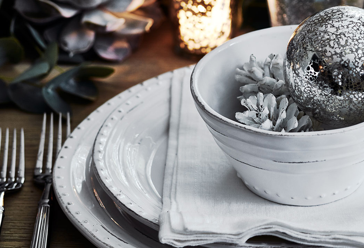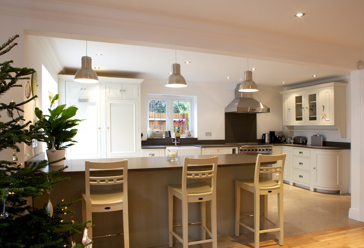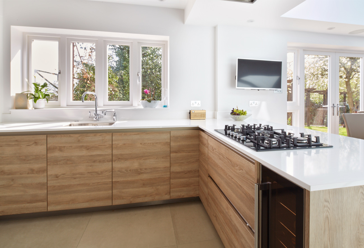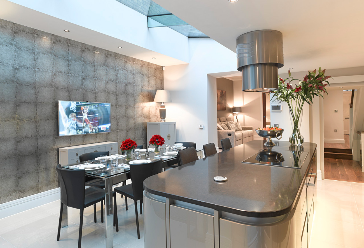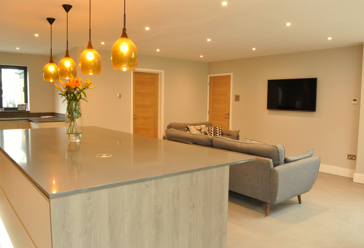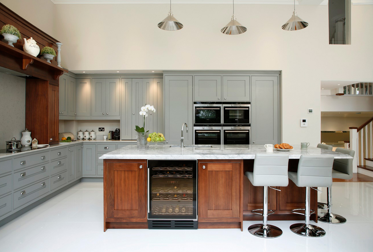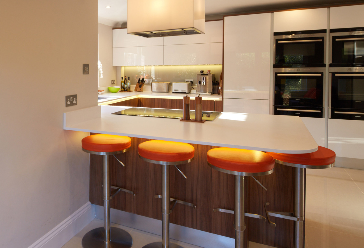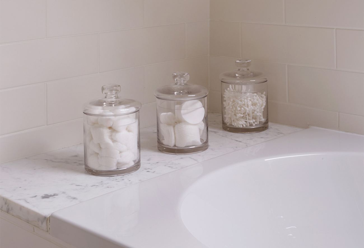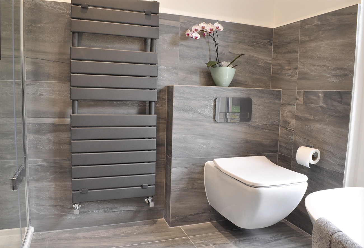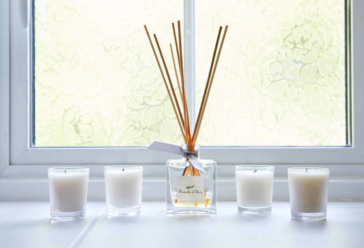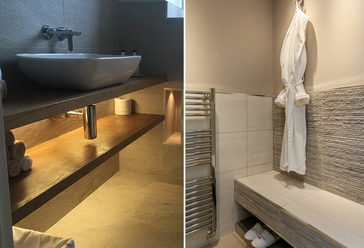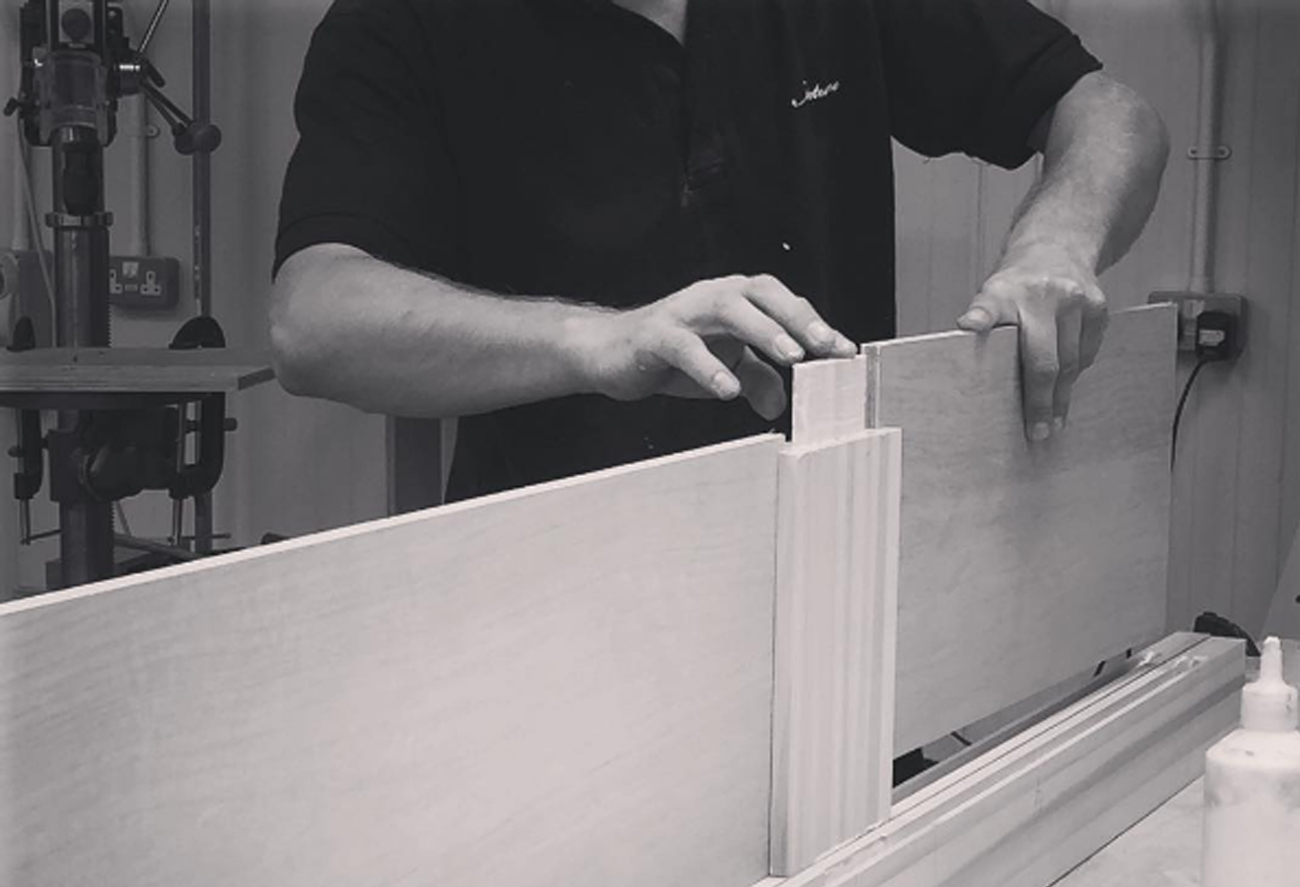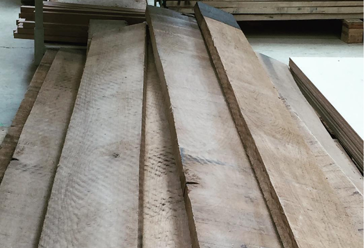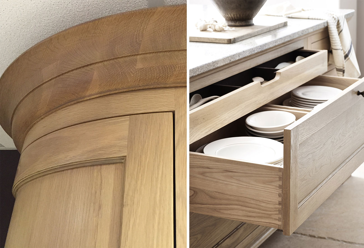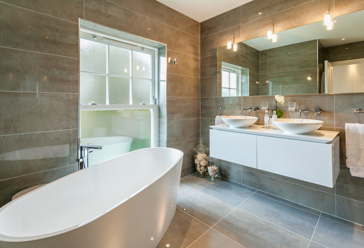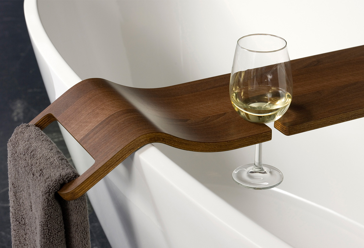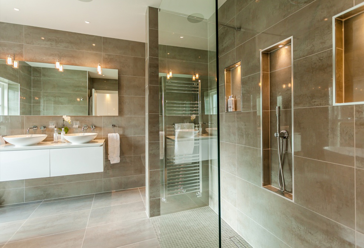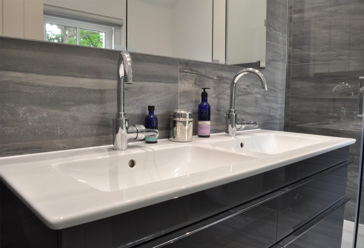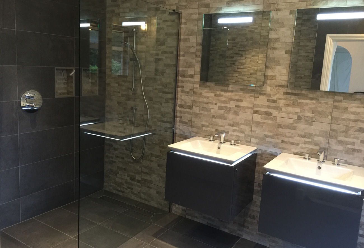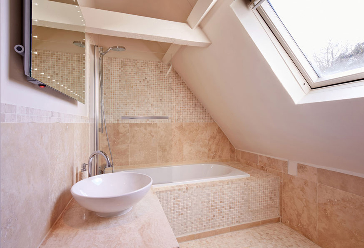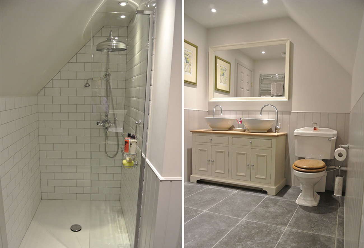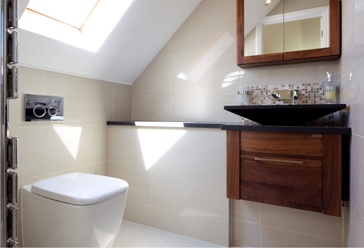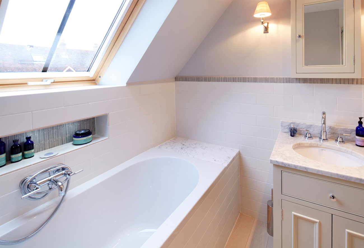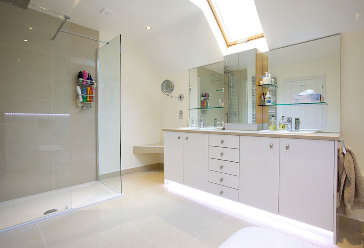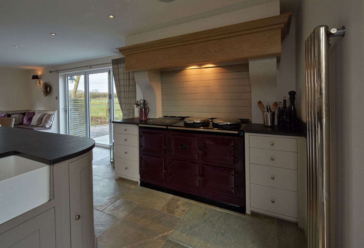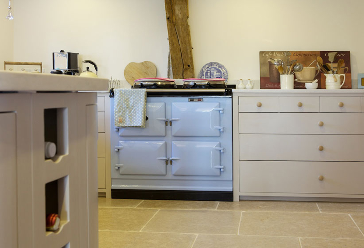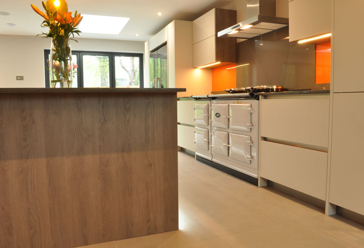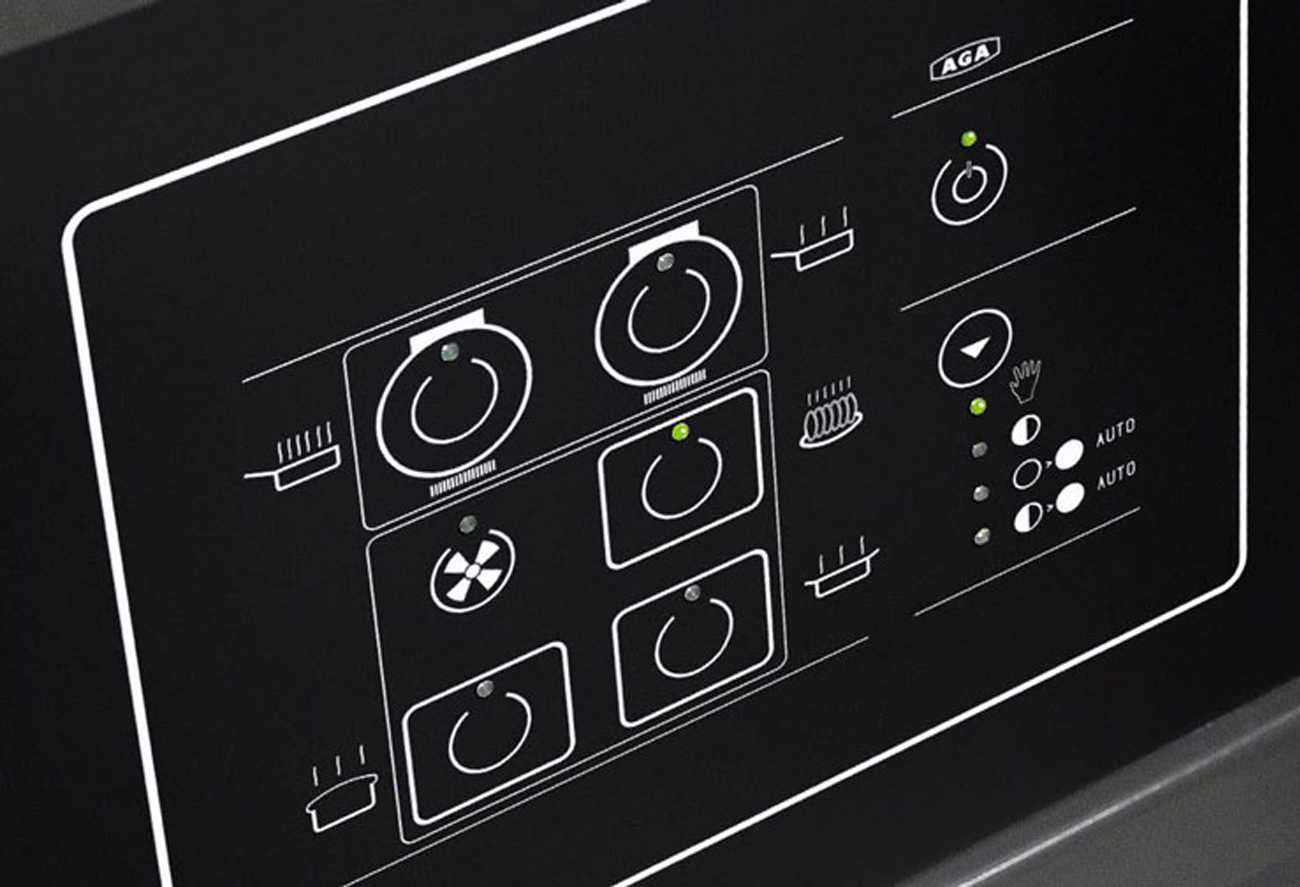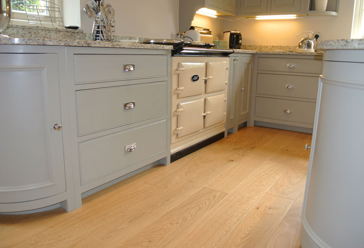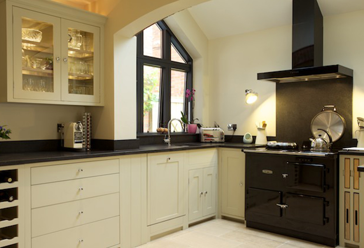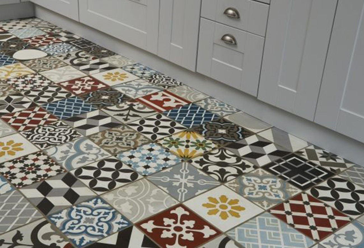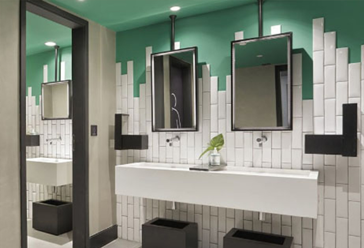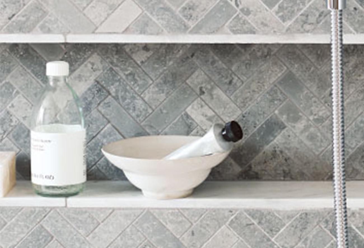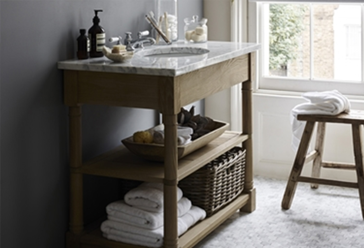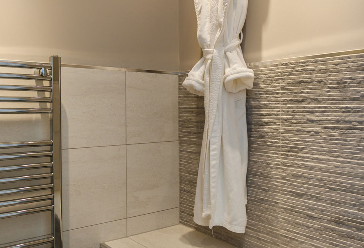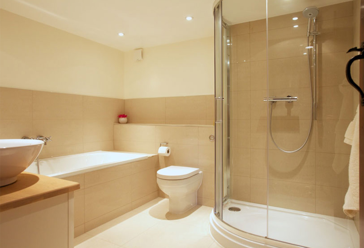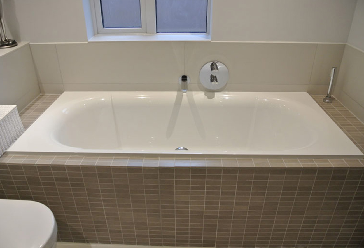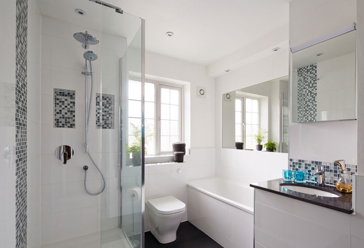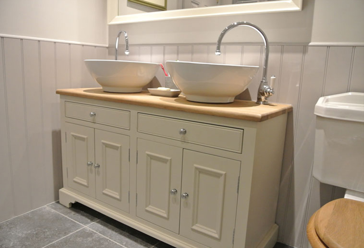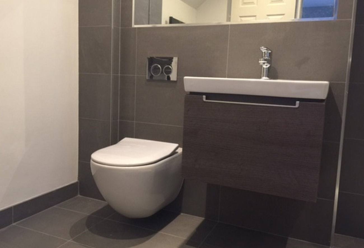The festive period is all about catching up with those near and dear, gathering together around the dining table, making Christmas the perfect occasion to lay your table with some elegant dinnerware.
This is the time to bring out your best crockery and cutlery, stacked plates and bowls and rows of knives and forks, hinting at the feast to come. Nothing complements festive décor quite like metallics and with copper and gold being the tones of the moment, why not try using gold cutlery to add richness and warmth to the table. Elegant glassware will also add that finishing touch to your special meal.
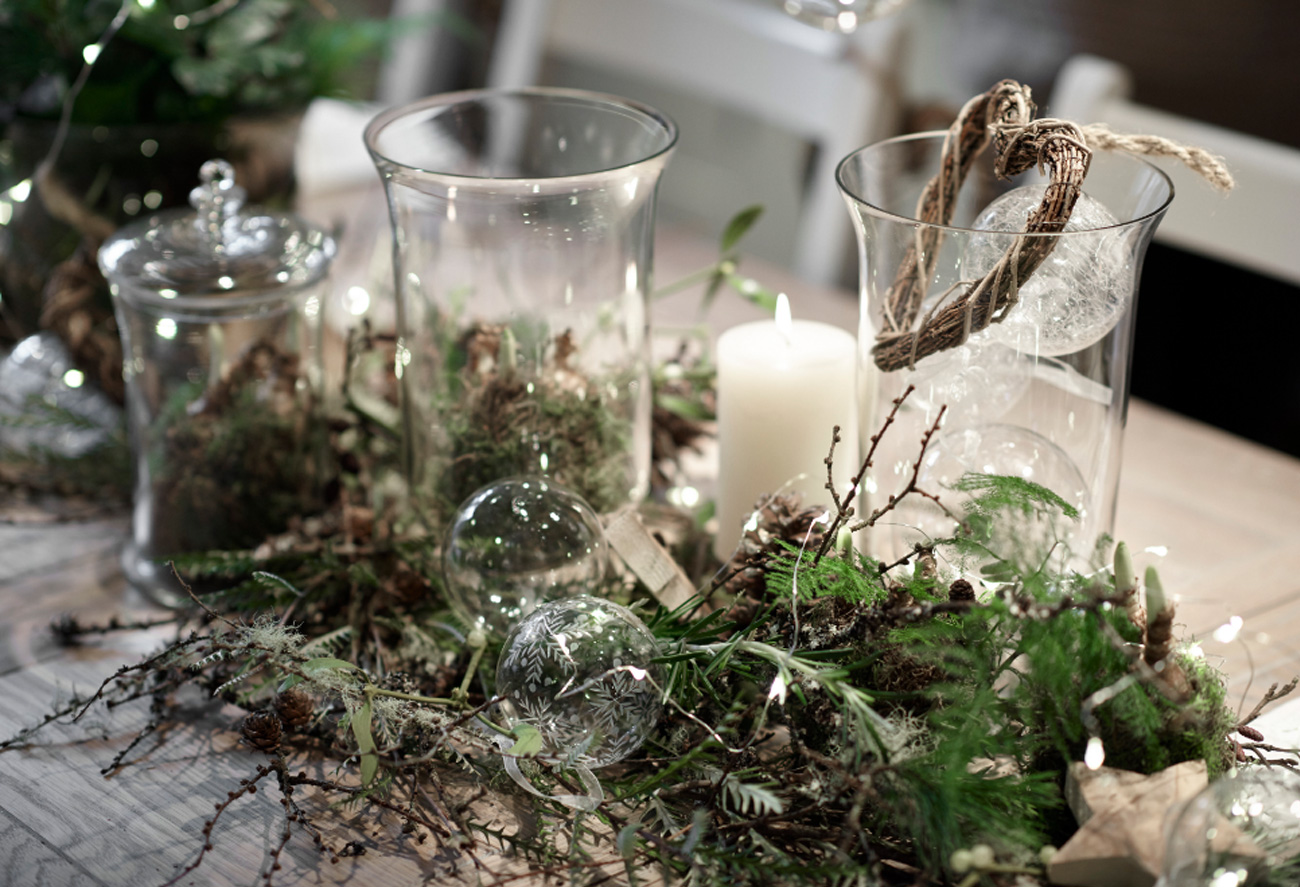
A table centrepiece will automatically enhance the dining table and create an area of focus in the room. Creating it from natural seasonal materials such as pine cones and cinnamon sticks will also fill the room with a rich festive scent. Through combining these natural elements with some glamorous baubles, you can create a Christmas table that is both elegant and richly evocative.
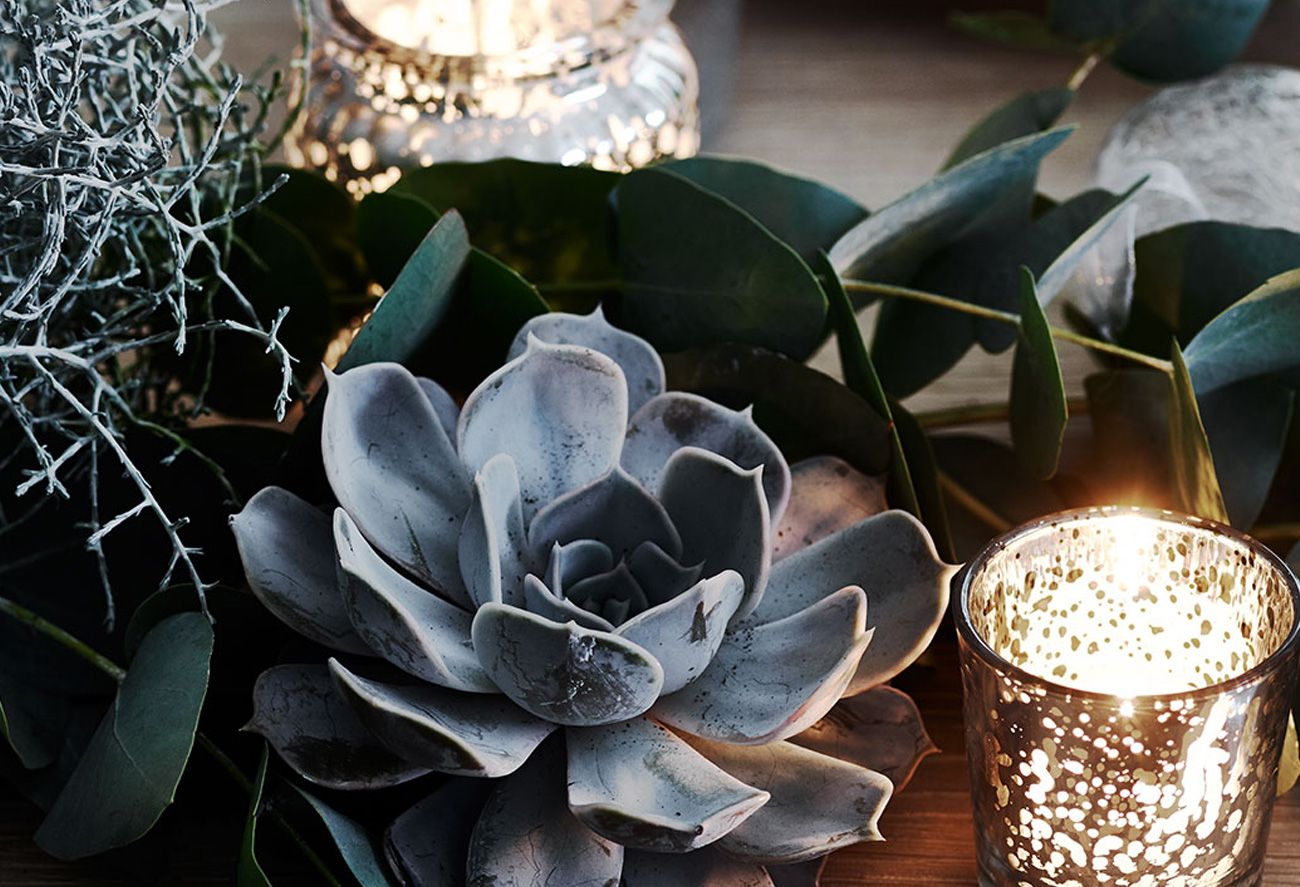
The most luxurious and festive thing to add to your table décor are candles. Simple, beautiful and effective, they add instant chic, warmth and atmosphere to a room with their fragrant glow. There is a sense of luxury, spirit and visual beauty in a candle that just can’t be beaten.
For your Christmas table the long slender shapes of tapered candles can look very elegant; however the key is to use them in large numbers, either lined up individually or displayed en masse in beautiful pots or glassware.
However you chose to capture the true magic of Christmas at your table, treating your guests to a festive feast for their senses will make the day all the more merry and memorable.

