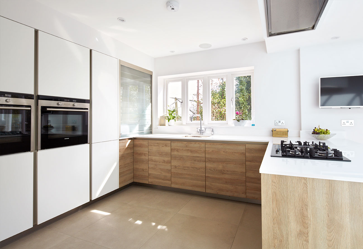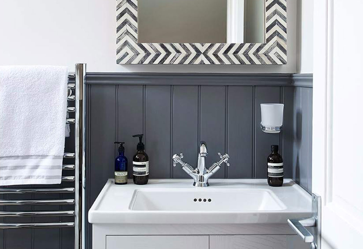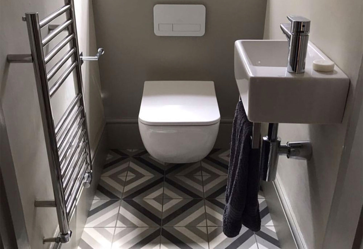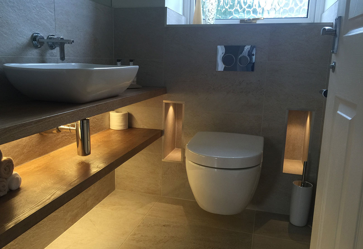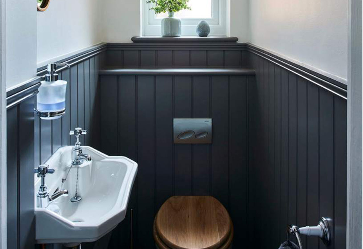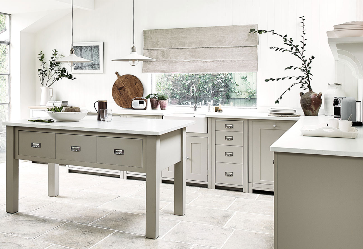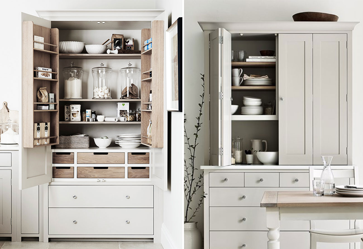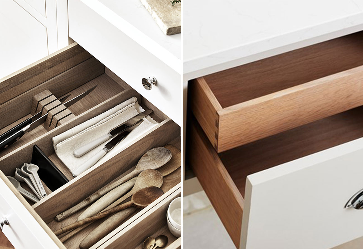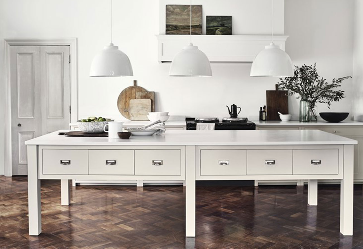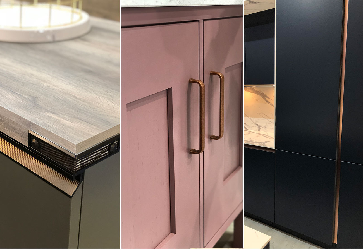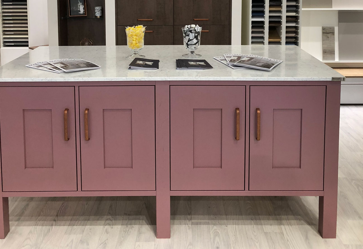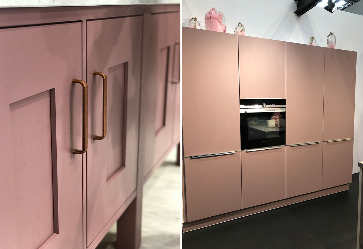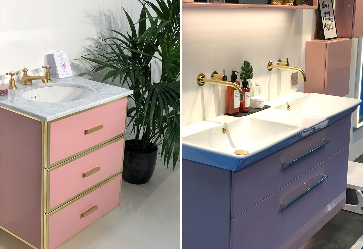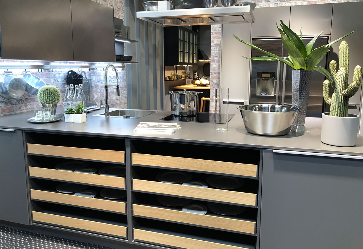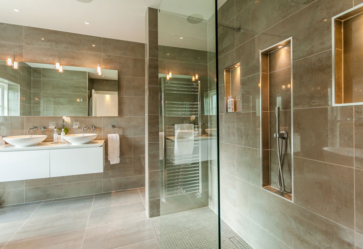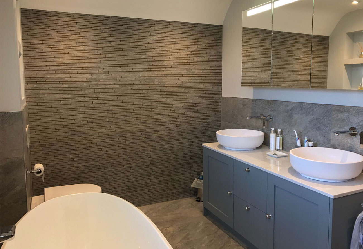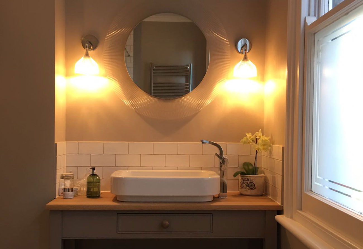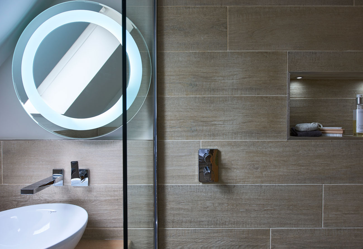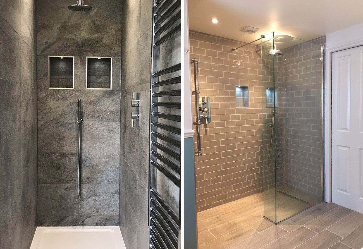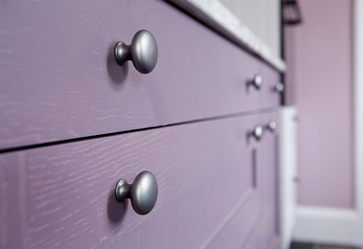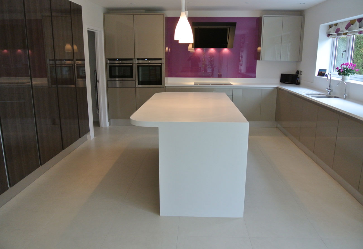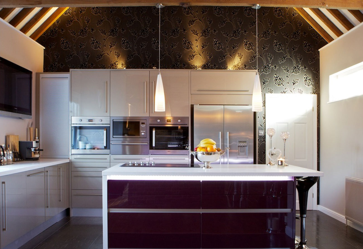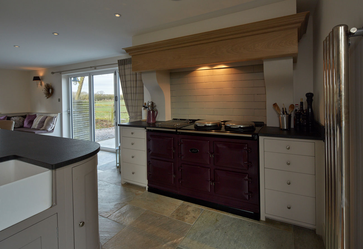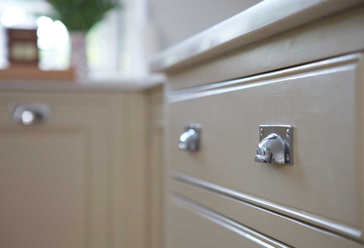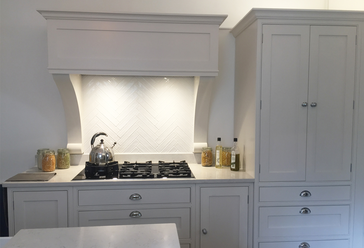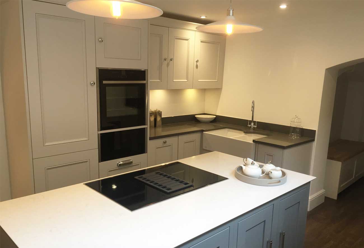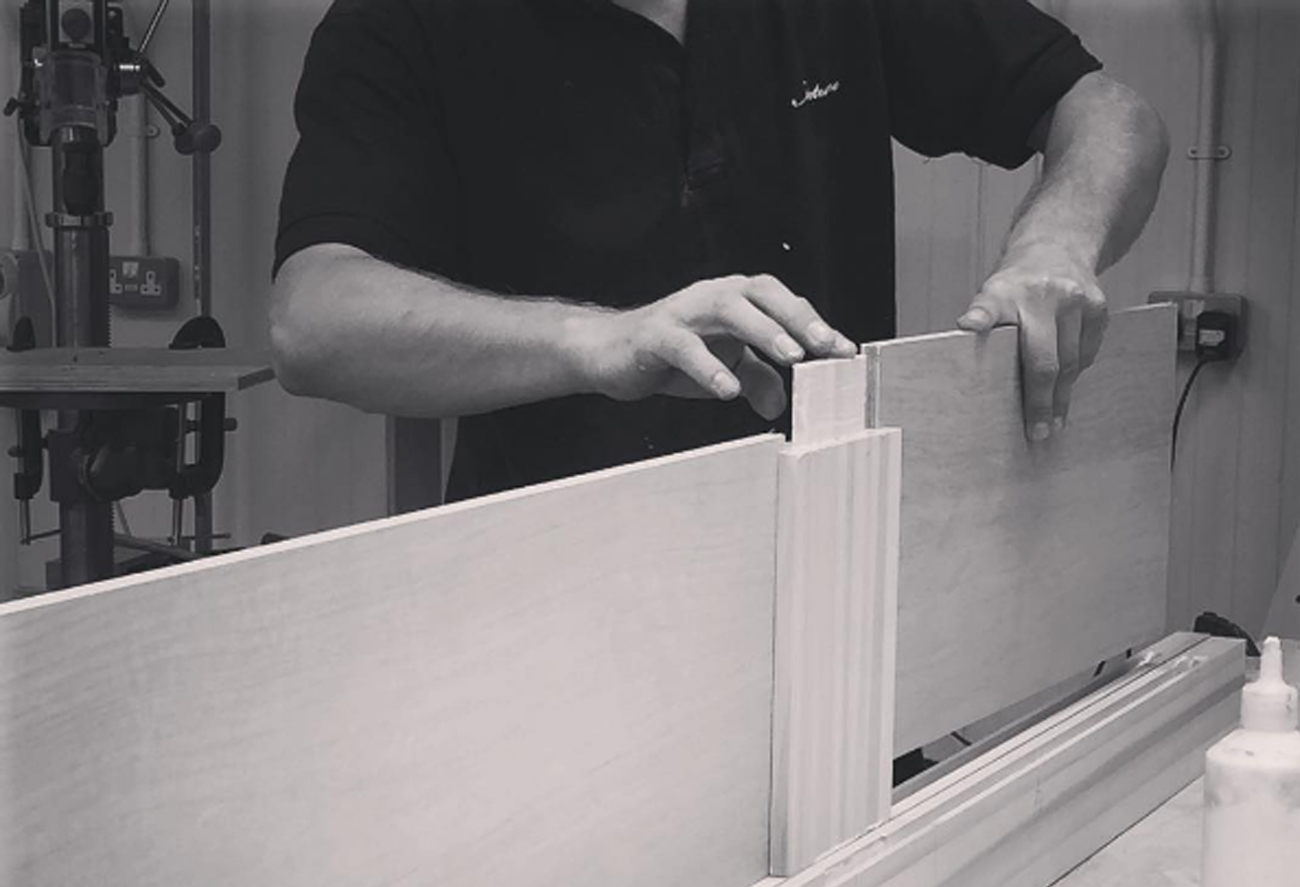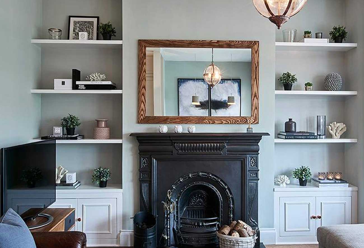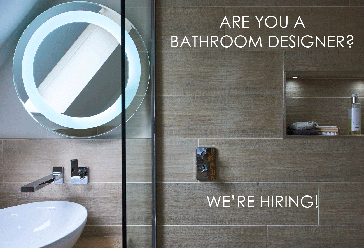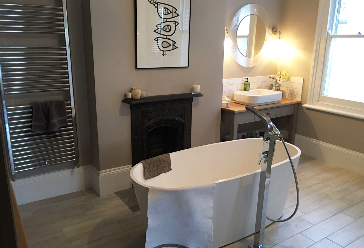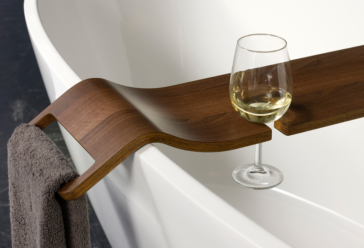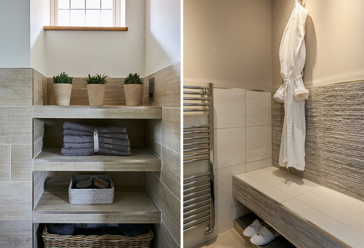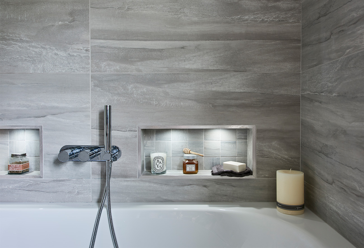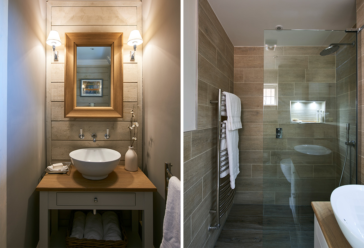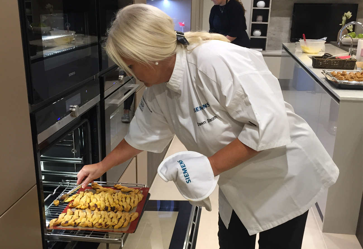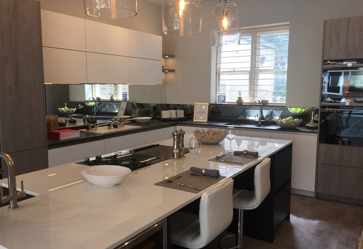When choosing a new kitchen, people usually have one cabinet colour and one type of worktop in mind; however you don’t have to have a uniform or matching look throughout your kitchen. We have been mixing cabinet colours in our kitchens for a while, often with islands in a different colour, allowing it to become the focal point of the space, and now we are beginning to mix materials too.
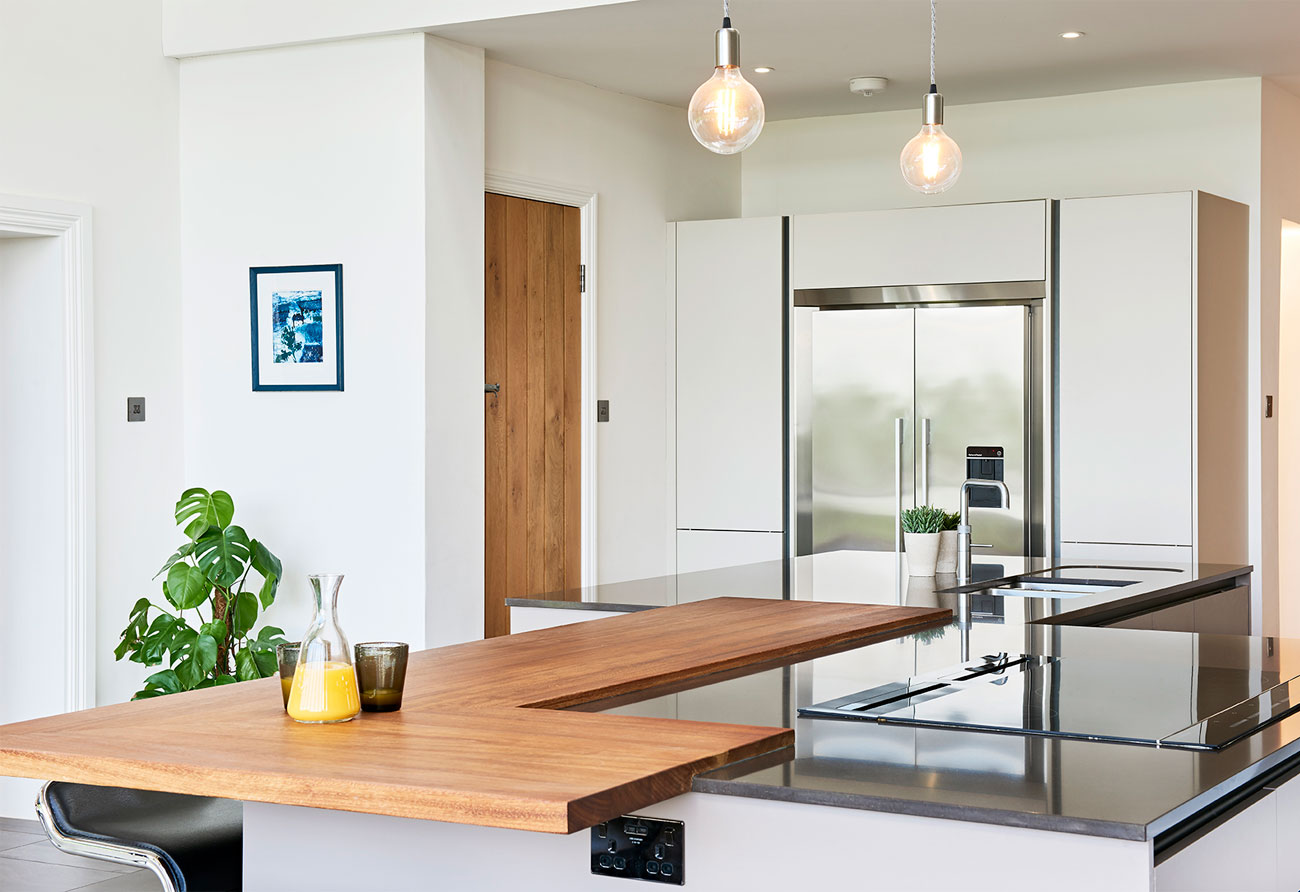
Using different worktops for different zones in the kitchen is not only practical but also adds interest to the space visually. Wood has always been a brilliantly warm and tactile material for kitchen worktops, however it’s just not practical with heat and moisture. Above we mixed worktop materials and used a Silestone quartz by the sink and cooker with wood for the breakfast bar. The juxtaposing result looks stunning and also adds texture to the space.
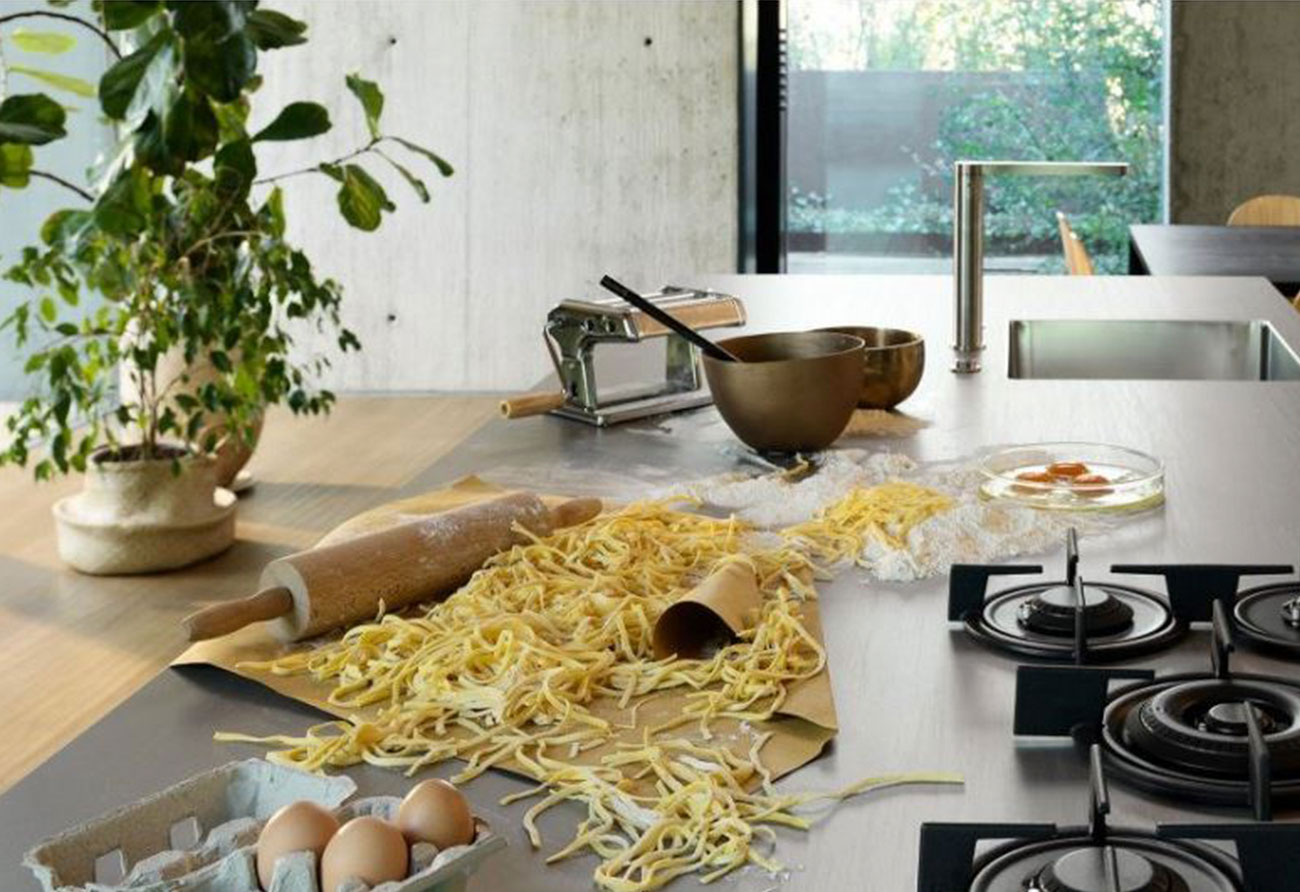
Stainless steel is also another material that has entered the kitchen worktop market recently, with Franke launching theirs later this year. This is supremely practical in a kitchen as for one thing, it’s stainless, so no tea, coffee or red wine marks and it’s great with hot or cold temperatures as well as being antibacterial. Being the worktop choice of chefs, people’s immediate thoughts on stainless steel worktops are that they are the preserve of clinical kitchens however just looking above, the Franke stainless steel worktop adds a brilliant contrasting texture against the natural wood.
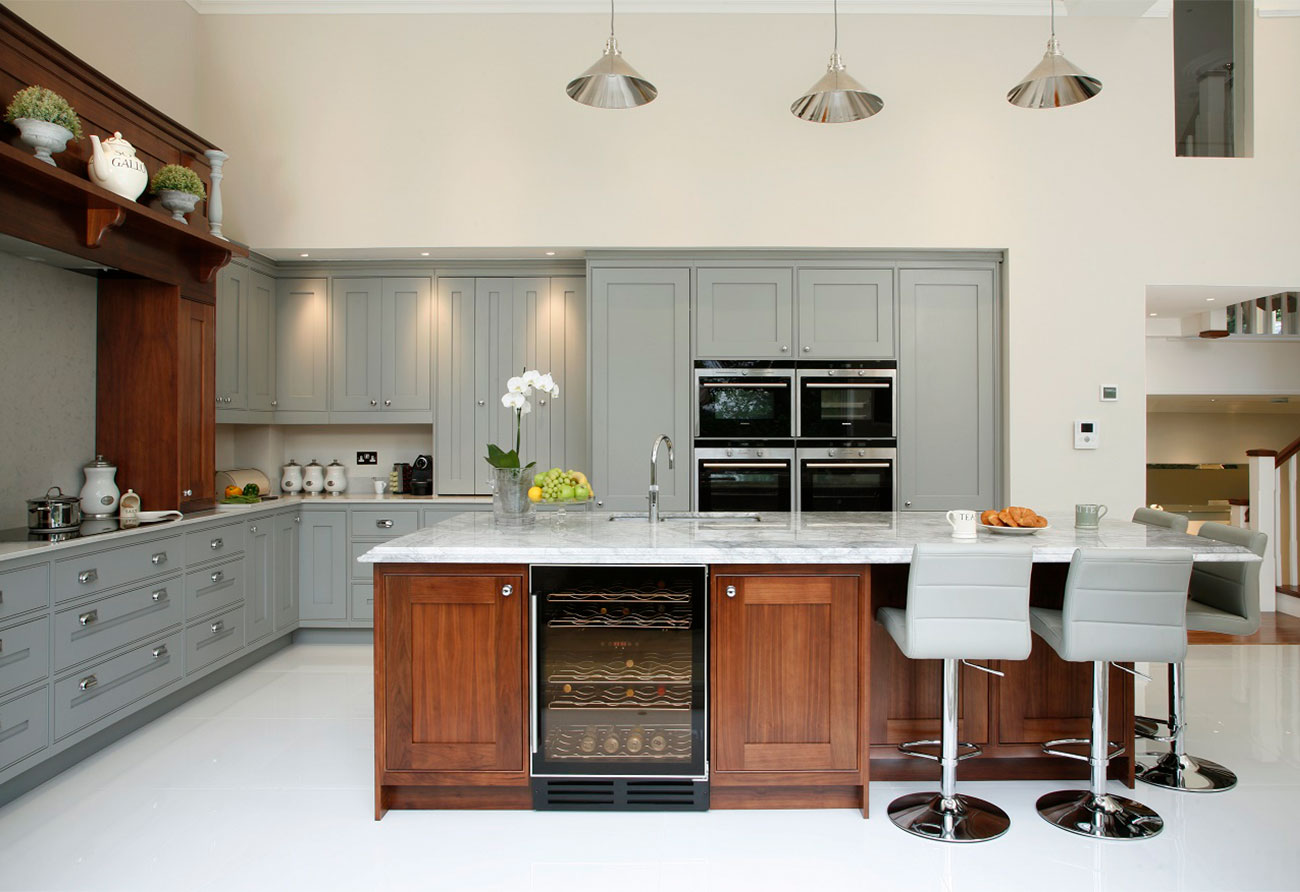
Mixing materials on cabinets is another way to introduce contrast and texture to your kitchen as well as zoning the space. In contemporary kitchens, mix wood effect laminate doors with solid colour doors and in a traditional setting mix painted cabinets with natural wood such as this walnut island and mantle we did above.
Gone are the days when it was a standard fit throughout – now it’s about thinking what you are doing and when you are doing it so that we can then work out what you need in a particular zone and design a kitchen that works for you.

